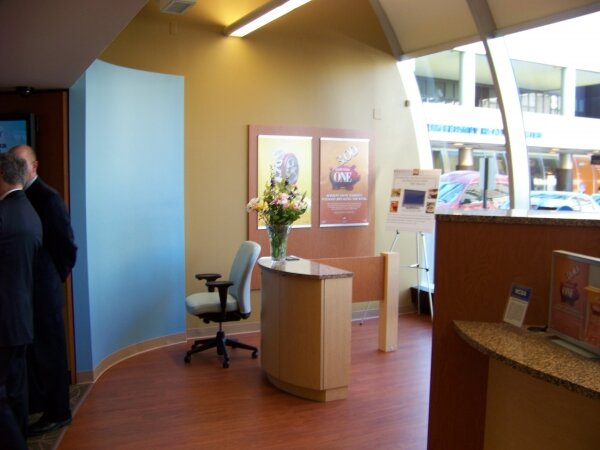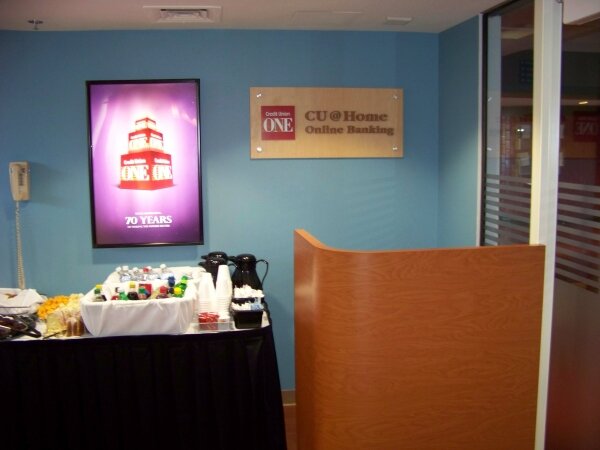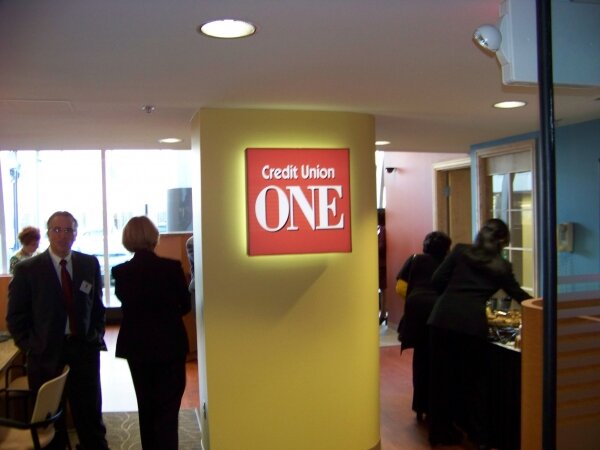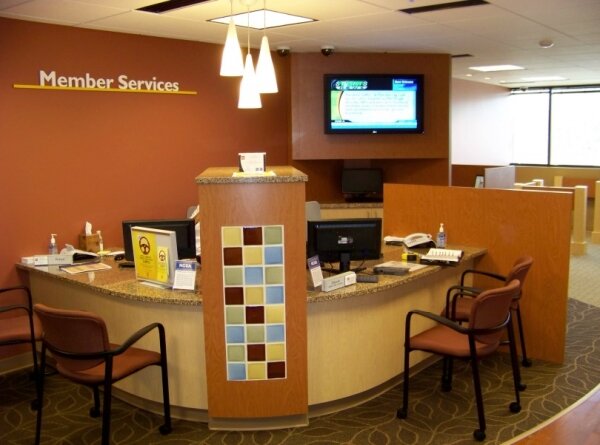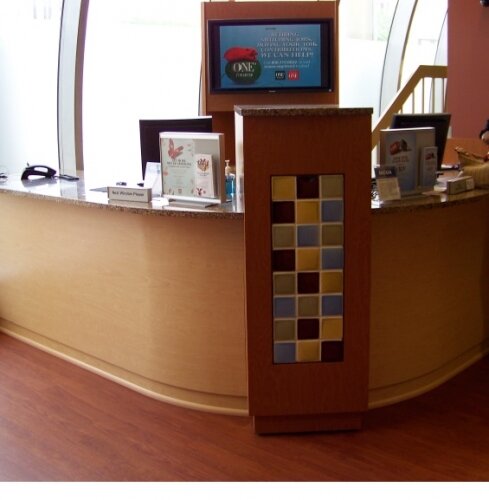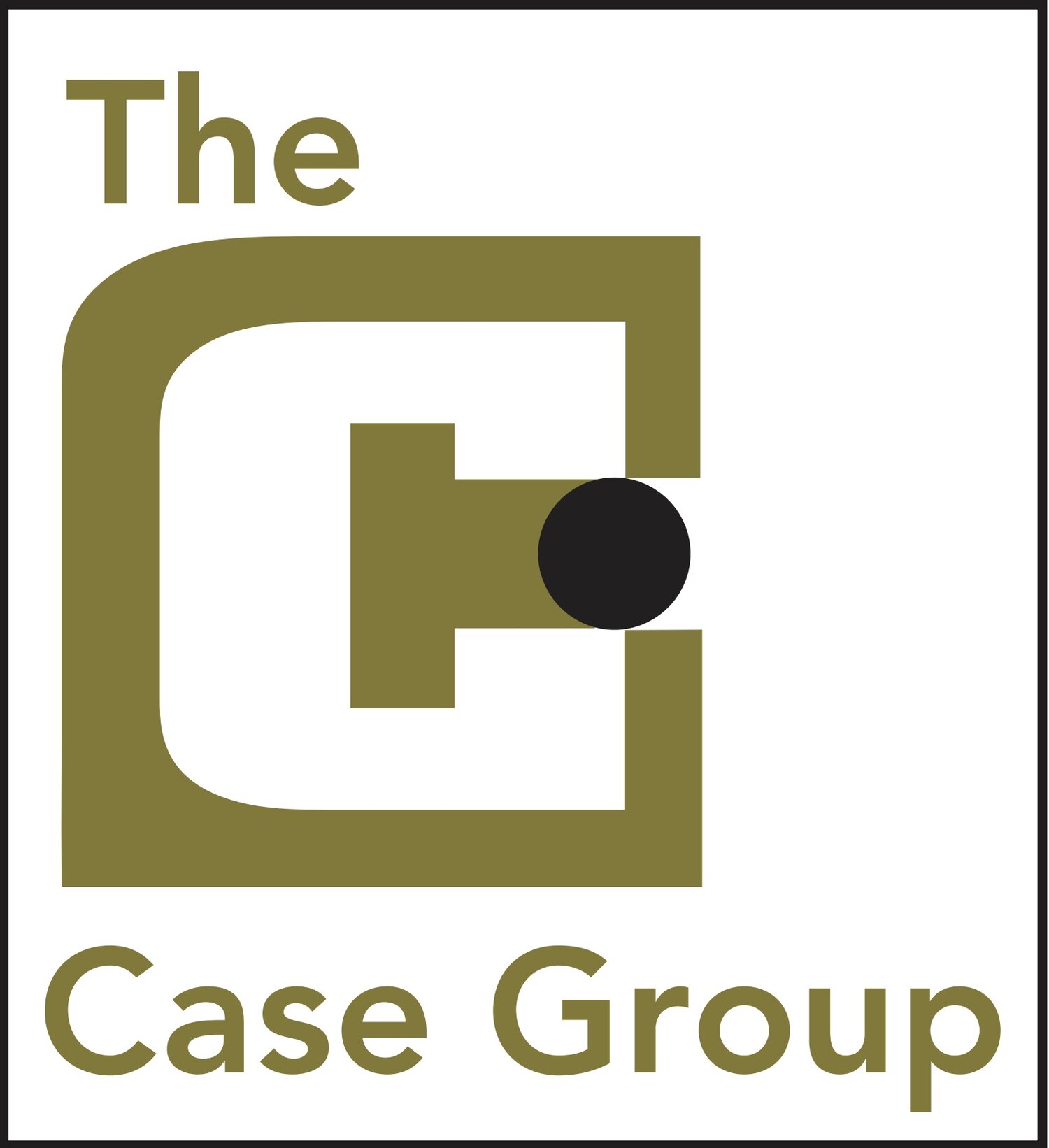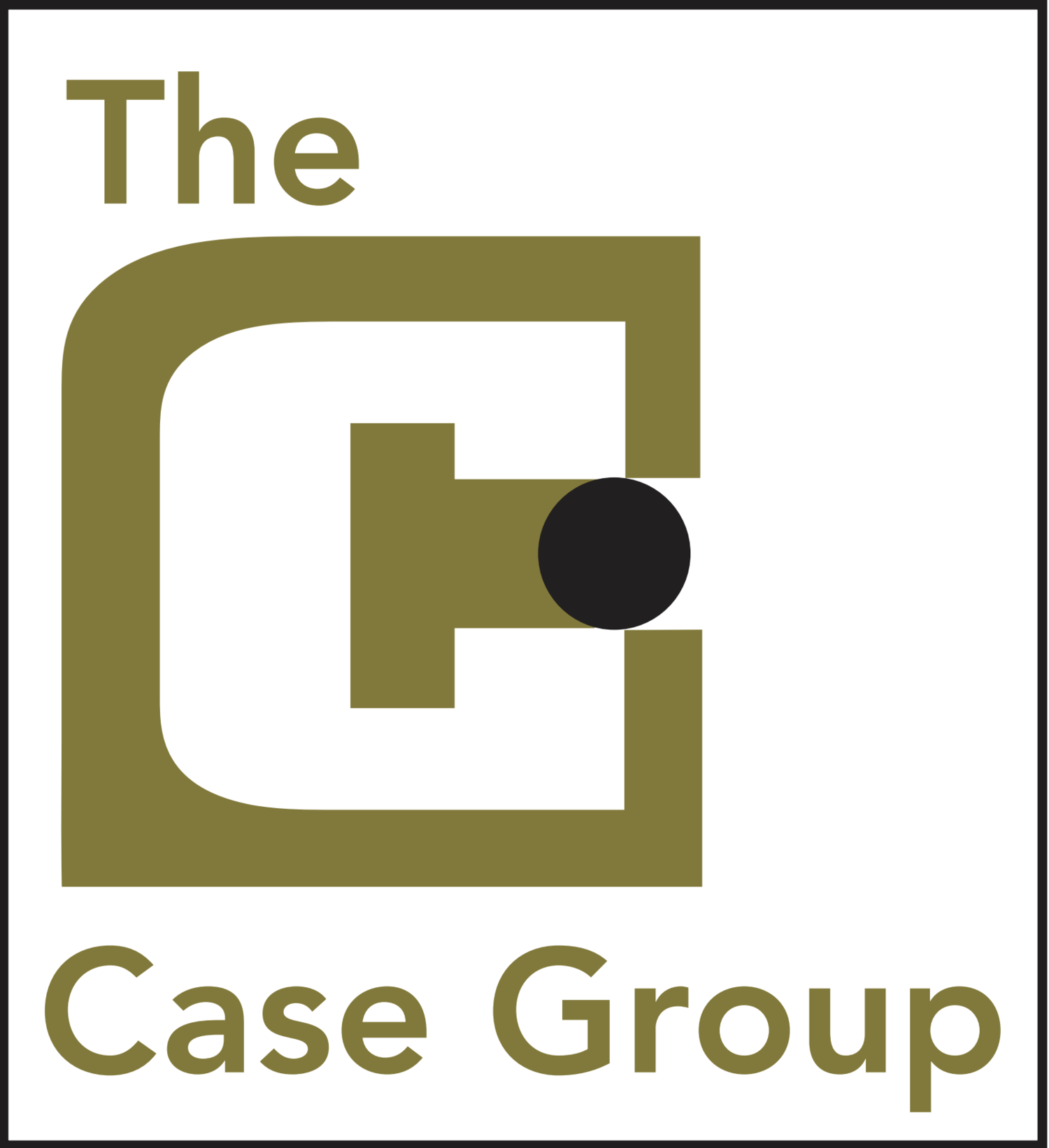Credit Union One - DMC Branch
Services Provided: Retail Design and Team Build renovation of existing retail space
Completed: March 2009
Job Cost: $139,613
Building Size: 1,200 sq. ft
Location: Renovated DMC Hospital Branch - Detroit, MI
Description: The client had an existing small branch (900 sq. ft. of member space) in retail space at DMC hospital in Detroit. The space was laid out poorly, hard to navigate and badly needed to be updated. We were tasked with creating a new prototype image/brand for Credit Union One to be used on this space that could be sized to work on full sized branches as well.
We started by totally opening up the space in the front so that members didn’t have to follow a specific path, they could go directly to where they wanted. We created an open, sit down member service desk that could accommodate two members immediately as you enter the space. We positioned the teller line, which looked similar but a stand up version, towards the back of the branch with a full cuing area. We also positioned the Managers office close to the teller area to give a full view of the branch.
The finishes reflected a Michigan theme and included tile created in Michigan as well as some native Birch wood finishes. We also created some custom digital display cabinets to allow CU One to present their merchandising in a more effective and attractive way. We provided complete schematic layout, millwork design, wayfinding signage, graphics and merchandising solutions.
The design was a great success for CU One and we utilized it to create a similar but slightly bigger space at their Beaumont Troy medical building and a full sized branch in West Bloomfield as well.
